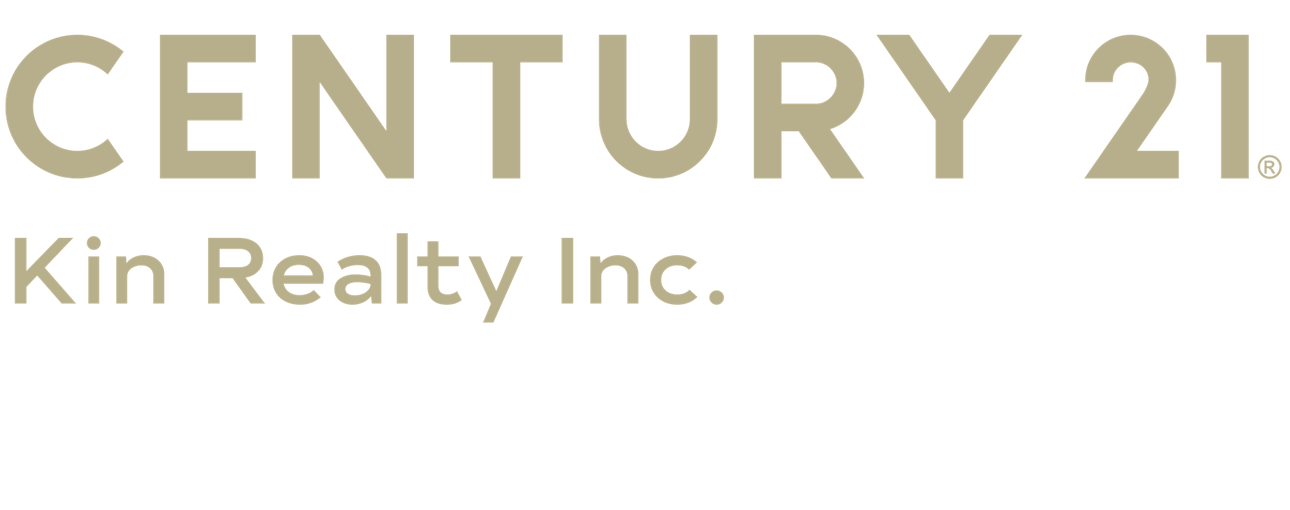$750,000
142 Holly Avenue, Hempstead, NY 11550
Total Taxes: $10,295
Status: PENDING SALE
Status: PENDING SALE

MLS#:
3551150
- Style: Colonial
- Rooms: 6
- Bedrooms: 3
- Baths: 3 Full
- Basement: Finished, Full, Walk-Out Access
- Parking: Private, Detached, 2 Car Detached, Driveway
- Schools: Uniondale
- Community Features: Near Public Transportation
- Total Taxes: $10,295
- Lot Size: 60x100
- Lot Sqft: 6000
- Apx. Year Built: 1948
Welcome to your dream home! Stunning 3 bedroom Colonial with an array of amenities to elevate your lifestyle. This residence offers the perfect blend of comfort, style, and convenience. Embrace resort-style living in your own backyard with a luxurious inground pool, perfect for leisurely days or entertaining guests during summer gatherings. Enjoy ultimate privacy and security with a fenced yard surrounding the property, providing a safe haven for children and pets to play freely while you unwind in tranquility. The modern kitchen is equipped with all Energy Star appliances, offering not only top-of-the-line performance but also energy efficiency to help you save on utility bills while minimizing your carbon footprint. Stay cool and comfortable year-round with central air conditioning, ensuring optimal indoor climate control and a refreshing escape from the summer heat. The full walkout basement offers endless possibilities for customization, whether you envision a home gym, entertainment area, or additional living space tailored to your unique needs and preferences. Convenience meets versatility with a first-floor bedroom, providing flexibility for multi-generational living arrangements or accommodating guests with ease. The eat-in kitchen serves as the heart of the home, with dinner parties and holiday celebrations in the formal dining room. Enjoy the convenience of living near schools, public transportation, parks, and shopping centers, ensuring easy access to everyday essentials and recreational opportunities for the entire family. Park with ease and store your vehicles, outdoor gear, and more in the detached 2-car garage, offering added convenience and storage solutions for your lifestyle. A private driveway provides ample parking space for guests and family members, offering added convenience and peace of mind. Discover endless possibilities awaiting you in this exceptional home!
Floor Plan
- Basement: Additional
- First: Additional
- Second: Additional
Interior/Utilities
- Interior Features: Smart Thermostat, 1st Floor Bedrm, Eat-in Kitchen, Formal Dining Room
- Windows: New Windows, ENERGY STAR Qualified Windows
- Appliances: Dishwasher, Dryer, Microwave, Oven, Refrigerator, Washer, Water Purifier Owned, ENERGY STAR Qualified Dishwasher, ENERGY STAR Qualified Dryer, ENERGY STAR Qualified Refrigerator, ENERGY STAR Qualified Stove, ENERGY STAR Qualified Washer, ENERGY STAR Qualified Water Heater
- Heating: Natural Gas, Baseboard
- Heat Zones: 2
- Sep HW Heater: GAS
- A/C: Central Air,
- Water: Public
- Sewer: Public Sewer
- # Floors in Unit: Two
Exterior/Lot
- Construction: Frame, Brick, Vinyl Siding
- Parking: Private, Detached, 2 Car Detached, Driveway
- Lot Features: Near Public Transit
- ExteriorFeatures: Sprinkler Lawn System
- Porch/Patio: Patio
- Pool: Inground Pool
Room Information
- Rooms: 6
- Bedrooms: 3
- Baths: 3 Full/0 Half
- # Kitchens: 1
Financial
- Total Taxes: $10,295


