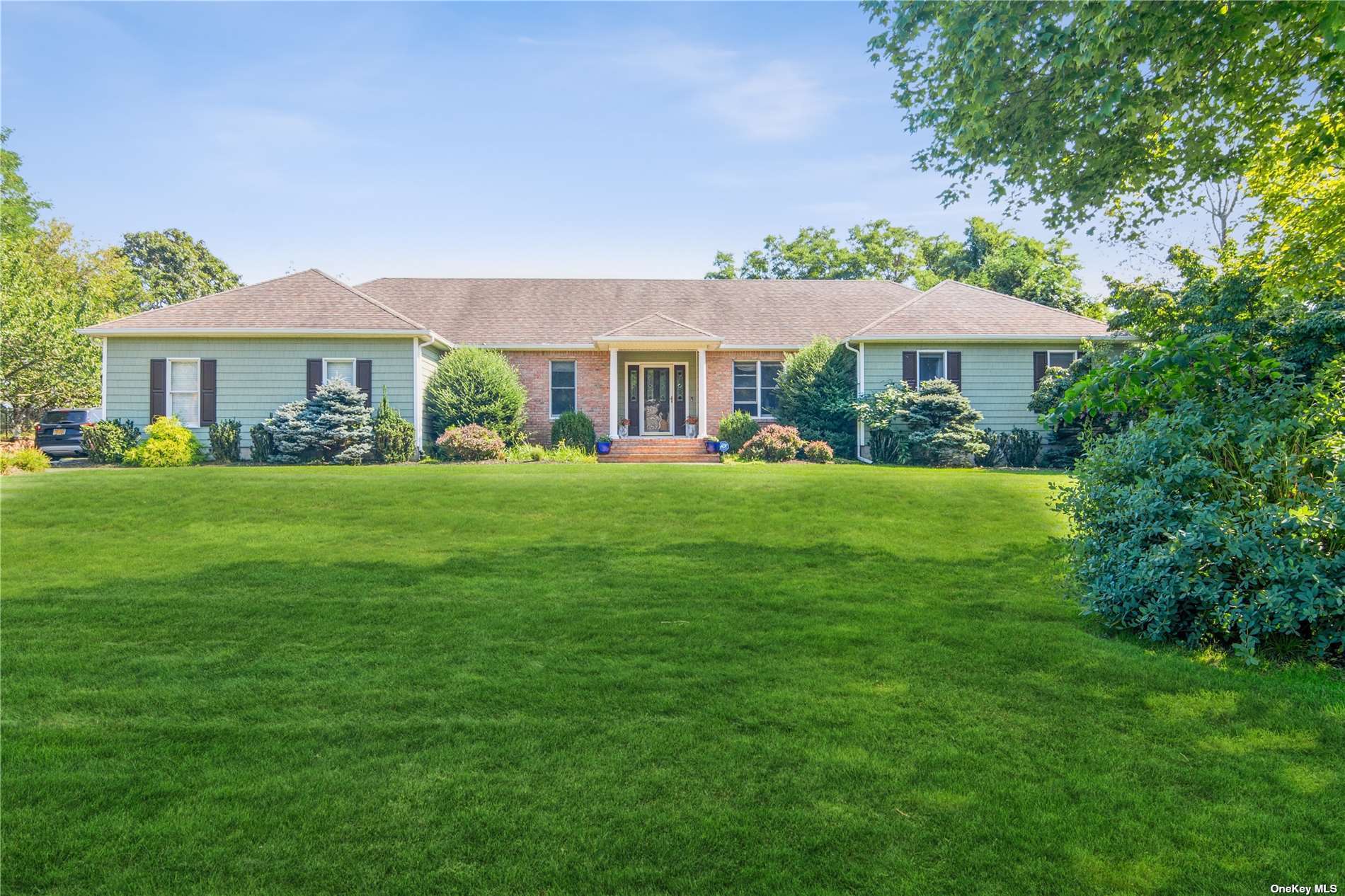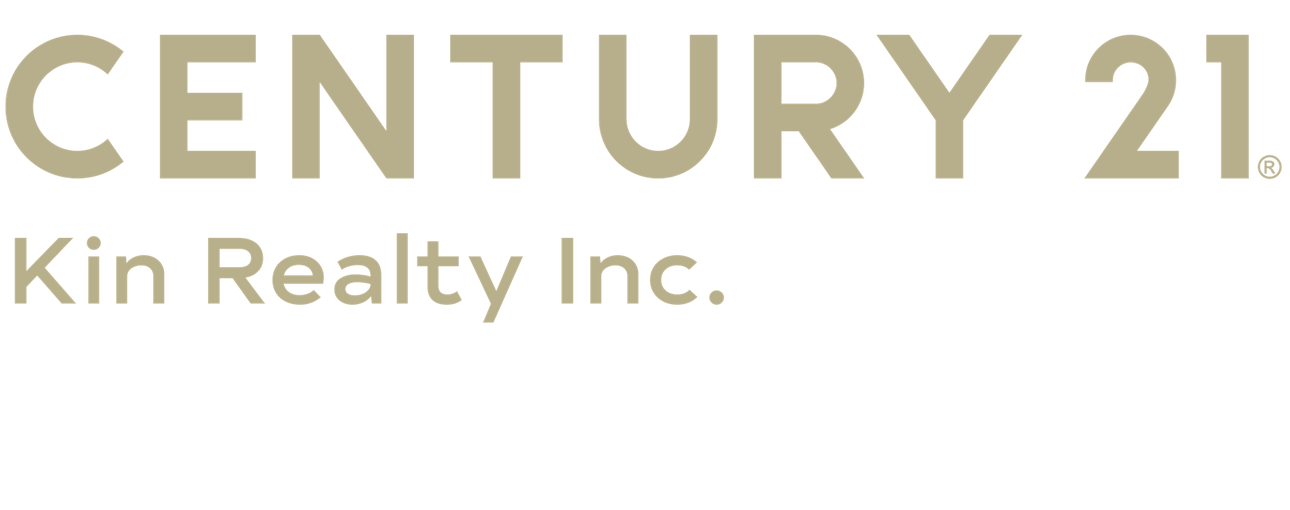$1,075,000
39 N Palane, Baiting Hollow, NY 11933
Total Taxes: $16,202
Status: Closed
Status: Closed

MLS#:
3463244
- Style: Ranch
- Rooms: 14
- Bedrooms: 4
- Baths: 4 Full 1 Half
- Basement: Full, Partially Finished
- Parking: Private, Attached, 2 Car Attached, Driveway
- Schools: Riverhead
- Development: Marlwood
- Total Taxes: $16,202
- Lot Size: .99
- Lot Sqft: 43124
- Apx. Year Built: 1999
Welcome to your dream home in Baiting Hollow, New York! This beautiful four bedroom, four and one half bathroom ranch style home with deeded beach rights is the epitome of North Fork living. As you enter, you'll be greeted by the bright and airy open concept living area. The vaulted ceilings add to the spaciousness of the room, while the wood burning stove creates a cozy and inviting atmosphere. The living area seamlessly flows into the newly updated kitchen, fitted with gorgeous quartz counters and top-of-the-line stainless steel appliances. The split ranch floor plan ensures maximum privacy, with a primary ensuite wing and a junior ensuite all on the first floor. The bedrooms are spacious and well-appointed, with plenty of natural light and ample closet space. Downstairs, the basement is partially finished and perfect for entertaining. The full bar, billiard room, card room, and family room provide endless opportunities for fun and relaxation and includes a full bath for your convenience. Outside, this home truly shines. Situated on a builder's acre, the private, terraced yard is a true oasis. The covered deck and patio are perfect for outdoor dining and entertaining, while the in-ground salt water swimming pool is ideal for hot summer days. Don't miss out on the opportunity to make this stunning home yours. Schedule a tour today and experience the ultimate in luxury living in beautiful Baiting Hollow!
Floor Plan
- First: Additional
- Second: Additional
Interior/Utilities
- Interior Features: Master Downstairs, 1st Floor Bedrm, Cathedral Ceiling(s), Den/Family Room, Granite Counters, Guest Quarters, Living Room / Dining Room
- Approx Interior Sqft: 4050
- Fireplace: 1
- Heating: Oil, Baseboard
- Heat Zones: 3
- Sep HW Heater: n
- A/C: Central Air
- Water: Public
- Sewer: Septic Tank
- # Floors in Unit: One
Exterior/Lot
- Construction: Other, Brick, Vinyl Siding
- Parking: Private, Attached, 2 Car Attached, Driveway
- ExteriorFeatures: Sprinkler Lawn System
- Porch/Patio: Deck, Patio
- Pool: Inground Pool
- Zoning: Res
Room Information
- Rooms: 14
- Bedrooms: 4
- Baths: 4 Full/1 Half
- # Kitchens: 1
Financial
- Total Taxes: $16,202
