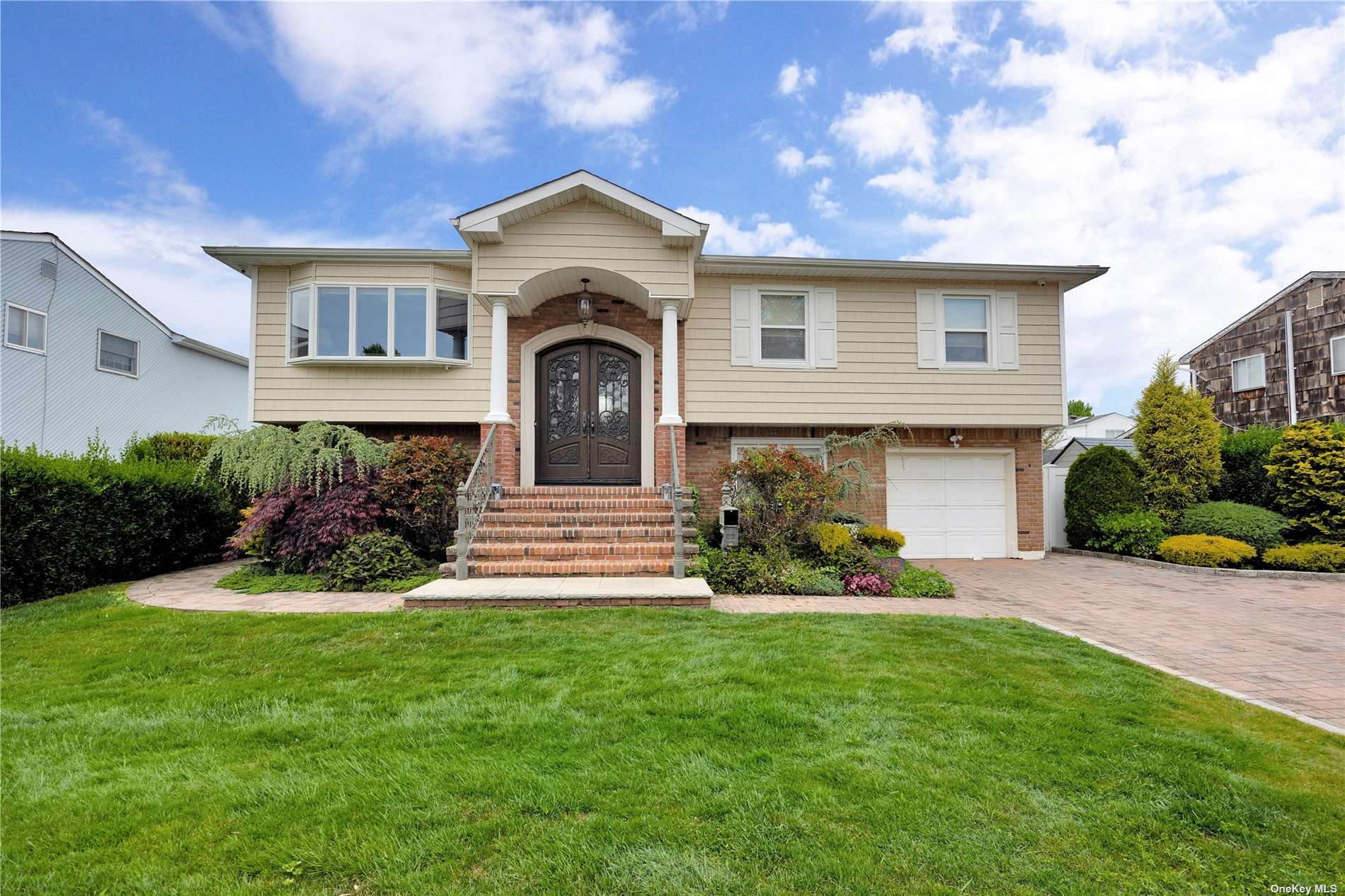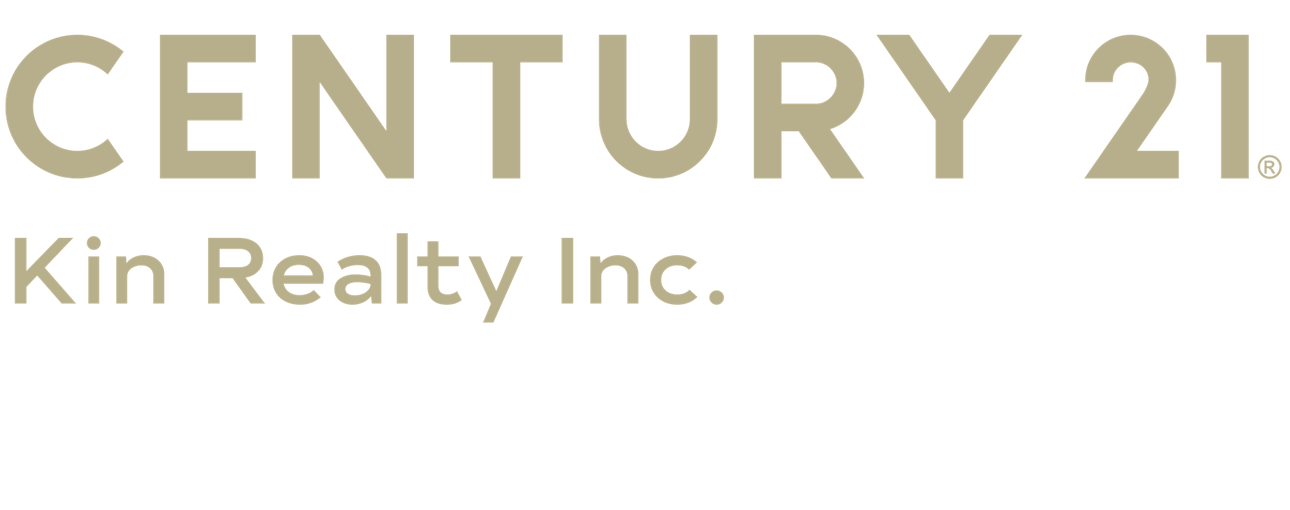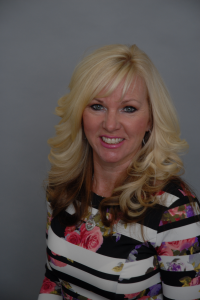$949,000
236 Garden Place, West Hempstead, NY 11552
Total Taxes: $17,448
Status: PENDING SALE
Status: PENDING SALE

MLS#:
3551141
- Style: Hi Ranch
- Bedrooms: 5
- Baths: 3 Full
- Basement: None
- Parking: Private, Attached, 1 Car Attached
- Schools: West Hempstead
- Community Features: Park, Near Public Transportation
- Total Taxes: $17,448
- Lot Size: 70x90
- Lot Sqft: 6300
- Apx. Year Built: 1970
Welcome to this charming 9-room, 3-bedroom, 3-bathroom Hi-Ranch residence ideally located in a prime neighborhood close to essential amenities. Upon entering, you'll be greeted by a spacious layout that boasts comfort and functionality. The main level features a bright and airy living room, perfect for relaxation and entertainment. Adjacent to the living room is the formal dining room, providing an elegant space for hosting gatherings and special occasions. The heart of the home lies in the modern eat-in kitchen, with radiant floors(2018) designed for both style and convenience. Equipped with energy-efficient appliances and ample counter space, this kitchen is a chef's delight. Three well-appointed bedrooms offer comfortable retreats, each providing ample space and natural light. With three bathrooms conveniently located throughout the home, morning routines are streamlined for busy households. This property is strategically situated close to public transportation options, including bus stops and the railroad, ensuring easy commutes for residents. Additionally, it's just a stone's throw away from parks, schools, and shops, providing endless opportunities for recreation, education, and shopping convenience. Experience year-round comfort with energy-star central air conditioning, ensuring optimal indoor climate control while minimizing energy consumption. Includes Gas Fireplace, Hot Tub, Pavers, Artificial Grass with drains, and attached Garage/Driveway for ample parking. Roof & Electric updated within 10 years. Definitely could be Mother/Daughter with proper permits. Don't miss the opportunity to make this exquisite Hi-Ranch your new home, where comfort, convenience, and modern living converge seamlessly.
Floor Plan
- Second: Additional
- First: Additional
Interior/Utilities
- Interior Features: Den/Family Room, Eat-in Kitchen, Formal Dining Room, L-Shaped Dining Room
- Approx Interior Sqft: 2320
- Fireplace: 1
- Appliances: Dishwasher, Dryer, Oven, Refrigerator, Washer
- Heating: Natural Gas, Hot Water
- Heat Zones: 2
- Sep HW Heater: GAS
- A/C: ENERGY STAR Qualified Equipment
- Water: Public
- Sewer: Public Sewer
- # Floors in Unit: Two
Exterior/Lot
- Construction: Frame, Brick, Vinyl Siding
- Parking: Private, Attached, 1 Car Attached
- Lot Features: Near Public Transit
Room Information
- Bedrooms: 5
- Baths: 3 Full/0 Half
- # Kitchens: 1
Financial
- Total Taxes: $17,448


